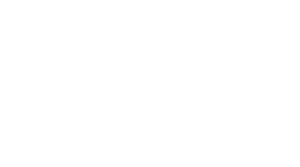


Sold
Listing Courtesy of: CRMLS / Prudential California Realty / Shawn Potter
8135 E Oak Ridge Circle Anaheim Hills, CA 92808
Sold on 12/21/2015
$450,000 (USD)
MLS #:
PW15250205
PW15250205
Type
Condo
Condo
Year Built
1991
1991
Style
Traditional
Traditional
Views
Mountain, City Lights, Hills
Mountain, City Lights, Hills
School District
Orange Unified
Orange Unified
County
Orange Co.
Orange Co.
Listed By
Shawn Potter, Prudential California Realty
Bought with
Paula Pelton, DRE #01404811 CA, 1404811 CA, Coldwell Banker Res. Brokerage
Paula Pelton, DRE #01404811 CA, 1404811 CA, Coldwell Banker Res. Brokerage
Source
CRMLS
Last checked Feb 6 2026 at 7:01 AM GMT+0000
CRMLS
Last checked Feb 6 2026 at 7:01 AM GMT+0000
Bathroom Details
- Full Bathrooms: 2
- Half Bathroom: 1
Interior Features
- Copper Plumbing Full
- Ceiling Fan
- Built-Ins
- Cathedral-Vaulted Ceilings
- Crown Moldings
- Recessed Lighting
- Open Floor Plan
- All Bedrooms Up
- Appliances: Garbage Disposal
- Laundry: Individual Room
- Walk-In Closet
- Appliances: Water Heater Unit
- Laundry: Inside
- Family Room
- Entry
- Appliances: Dishwasher
- Appliances: Gas Range
- Appliances: Microwave
- Appliances: Convection Oven
- Tile Counters
- Appliances: Gas Oven
Lot Information
- Yard
- Fencing: Wrought Iron
- Paved
- Fencing: Block
Property Features
- Fireplace: Living Room
- Fireplace: Gas
- Foundation: Slab
Heating and Cooling
- Forced Air
- Dual
- Electric
- Central
Pool Information
- Community Pool
- Private
- In Ground
- Association
Homeowners Association Information
- Dues: $235
Flooring
- Wood
- Carpet
- Tile
Exterior Features
- Stucco
- Drywall Walls
- Roof: Tile
- Roof: Concrete
Utility Information
- Utilities: Underground Utilities, Sewer Available
Parking
- Garage
Stories
- 2
Listing Price History
Date
Event
Price
% Change
$ (+/-)
Nov 20, 2015
Listed
$465,000
-
-
Disclaimer: Based on information from California Regional Multiple Listing Service, Inc. as of 2/22/23 10:28 and /or other sources. Display of MLS data is deemed reliable but is not guaranteed accurate by the MLS. The Broker/Agent providing the information contained herein may or may not have been the Listing and/or Selling Agent. The information being provided by Conejo Simi Moorpark Association of REALTORS® (“CSMAR”) is for the visitor's personal, non-commercial use and may not be used for any purpose other than to identify prospective properties visitor may be interested in purchasing. Any information relating to a property referenced on this web site comes from the Internet Data Exchange (“IDX”) program of CSMAR. This web site may reference real estate listing(s) held by a brokerage firm other than the broker and/or agent who owns this web site. Any information relating to a property, regardless of source, including but not limited to square footages and lot sizes, is deemed reliable.


Description