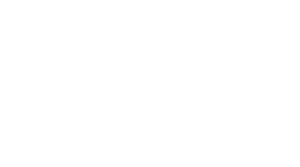Sold
Listing Courtesy of: CRMLS / Coldwell Banker Realty / Paula Pelton
3949 Whistle Train Road Brea, CA 92823
Sold on 06/30/2008
$949,000 (USD)
MLS #:
P627065
P627065
Lot Size
7,000 SQFT
7,000 SQFT
Type
Single-Family Home
Single-Family Home
Year Built
2004
2004
Style
See Remarks
See Remarks
Views
None
None
School District
Brea-Olinda Unified
Brea-Olinda Unified
County
Orange Co.
Orange Co.
Listed By
Paula Pelton, DRE #01404811 CA, 1404811 CA, Coldwell Banker Realty
Bought with
Out of Area Out of Area, Out Of Area
Out of Area Out of Area, Out Of Area
Source
CRMLS
Last checked Feb 6 2026 at 5:06 AM GMT+0000
CRMLS
Last checked Feb 6 2026 at 5:06 AM GMT+0000
Bathroom Details
- Full Bathrooms: 3
- 3/4 Bathroom: 1
Interior Features
- Wet Bar
- Recessed Lighting
- Track Lighting
- Open Floor Plan
- Appliances: Garbage Disposal
- Laundry: Individual Room
- Loft
- Laundry: Inside
- Formal Entry
- Walk-In Pantry
- Family Room
- Appliances: Dishwasher
- Appliances: Microwave
- Appliances: Gas Cooking
- Appliances: Double Oven
- Appliances: Self Cleaning Oven
- Appliances: Oven
- Appliances: Range
- Appliances: Stove
- Jack & Jill
Lot Information
- Fencing: Wrought Iron
- Fencing: Block
Property Features
- Fireplace: Fire Pit
- Fireplace: Wood
- Fireplace: Gas
- Fireplace: Electric
Heating and Cooling
- Forced Air
- Dual
- Central
- Whole House Fan
Pool Information
- None
Homeowners Association Information
- Dues: $117
Flooring
- Carpet
- Stone
Exterior Features
- Unknown
- Roof: Tile
- Roof: Concrete
Utility Information
- Utilities: Cable Available, Sewer Available
- Sewer: Sewer Paid
Stories
- Two
Listing Price History
Date
Event
Price
% Change
$ (+/-)
Mar 12, 2008
Listed
$995,876
-
-
Disclaimer: Based on information from California Regional Multiple Listing Service, Inc. as of 2/22/23 10:28 and /or other sources. Display of MLS data is deemed reliable but is not guaranteed accurate by the MLS. The Broker/Agent providing the information contained herein may or may not have been the Listing and/or Selling Agent. The information being provided by Conejo Simi Moorpark Association of REALTORS® (“CSMAR”) is for the visitor's personal, non-commercial use and may not be used for any purpose other than to identify prospective properties visitor may be interested in purchasing. Any information relating to a property referenced on this web site comes from the Internet Data Exchange (“IDX”) program of CSMAR. This web site may reference real estate listing(s) held by a brokerage firm other than the broker and/or agent who owns this web site. Any information relating to a property, regardless of source, including but not limited to square footages and lot sizes, is deemed reliable.


Description