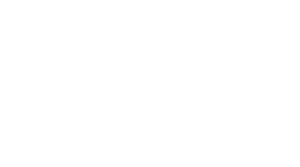


Sold
Listing Courtesy of: CRMLS / Villa Real Estate / Julia Zeiler
5 Bodega Bay Drive Corona Del Mar, CA 92625
Sold on 06/23/2015
$8,900 (USD)
MLS #:
OC15124383
OC15124383
Lot Size
0.32 acres
0.32 acres
Type
Rental
Rental
Year Built
1976
1976
Style
Contemporary
Contemporary
Views
Panoramic, City Lights, Ocean, Coastline, Catalina
Panoramic, City Lights, Ocean, Coastline, Catalina
School District
Newport Mesa Unified
Newport Mesa Unified
County
Orange Co.
Orange Co.
Listed By
Julia Zeiler, Villa Real Estate
Bought with
Paula Pelton, DRE #01404811 CA, 1404811 CA, Coldwell Banker Res. Brokerage
Paula Pelton, DRE #01404811 CA, 1404811 CA, Coldwell Banker Res. Brokerage
Source
CRMLS
Last checked Feb 6 2026 at 5:06 AM GMT+0000
CRMLS
Last checked Feb 6 2026 at 5:06 AM GMT+0000
Bathroom Details
- Full Bathrooms: 3
- Half Bathroom: 1
Interior Features
- Wet Bar
- Built-Ins
- Cathedral-Vaulted Ceilings
- Recessed Lighting
- Open Floor Plan
- High Ceilings (9 Feet+)
- Appliances: Garbage Disposal
- Laundry: Individual Room
- Walk-In Closet
- Granite Counters
- Master Suite
- Main Floor Master Bedroom
- Laundry: Inside
- Living Room
- Main Floor Bedroom
- Family Room
- Master Bedroom
- Entry
- Appliances: Refrigerator
- Appliances: Dishwasher
- Appliances: Gas Range
- Appliances: Free Standing Range
- Appliances: Vented Exhaust Fan
- Appliances: Microwave
- All Bedrooms Down
- Laundry: Dryer Included
- Appliances: Range/Stove Hood
- Appliances: Built In Range
- Laundry: Washer Included
- Appliances: Gas Stove
- Appliances: Gas Oven
- Foyer
- Appliances: Barbecue
- Appliances: 6 Burner Stove
- Appliances: Water Softener
- Office
Lot Information
- Front Yard
- Level With Street
- Planned Unit Development
- Lot 10000-19999 Sqft
Property Features
- Fireplace: Family Room
- Fireplace: Living Room
- Fireplace: Master Bedroom
- Fireplace: Patio
- Fireplace: Gas
Heating and Cooling
- Forced Air
- Central
Pool Information
- Private
- In Ground
- Waterfall
Flooring
- Carpet
- Stone
Utility Information
- Utilities: Sewer Available
Parking
- Direct Garage Access
- Driveway
- Driveway - Concrete
- Garage Door Opener
- Garage - Front Entry
- Garage
- Private
- Garage - Three Door
Stories
- 1
Disclaimer: Based on information from California Regional Multiple Listing Service, Inc. as of 2/22/23 10:28 and /or other sources. Display of MLS data is deemed reliable but is not guaranteed accurate by the MLS. The Broker/Agent providing the information contained herein may or may not have been the Listing and/or Selling Agent. The information being provided by Conejo Simi Moorpark Association of REALTORS® (“CSMAR”) is for the visitor's personal, non-commercial use and may not be used for any purpose other than to identify prospective properties visitor may be interested in purchasing. Any information relating to a property referenced on this web site comes from the Internet Data Exchange (“IDX”) program of CSMAR. This web site may reference real estate listing(s) held by a brokerage firm other than the broker and/or agent who owns this web site. Any information relating to a property, regardless of source, including but not limited to square footages and lot sizes, is deemed reliable.



Description