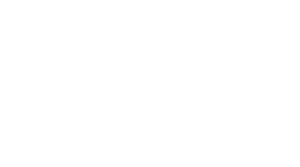


Sold
Listing Courtesy of: CRMLS / First Team Real Estate / Larry Sangiorgio
18801 Flagstaff Lane Huntington Beach, CA 92646
Sold on 04/06/2017
$920,000 (USD)
MLS #:
PW17042411
PW17042411
Lot Size
5,978 SQFT
5,978 SQFT
Type
Single-Family Home
Single-Family Home
Year Built
1976
1976
Style
Contemporary
Contemporary
Views
Neighborhood
Neighborhood
School District
Huntington Beach Union High
Huntington Beach Union High
County
Orange Co.
Orange Co.
Listed By
Larry Sangiorgio, First Team Real Estate
Bought with
Paula Pelton, DRE #01404811 CA, 1404811 CA, Coldwell Banker Res. Brokerage
Paula Pelton, DRE #01404811 CA, 1404811 CA, Coldwell Banker Res. Brokerage
Source
CRMLS
Last checked Feb 6 2026 at 5:06 AM GMT+0000
CRMLS
Last checked Feb 6 2026 at 5:06 AM GMT+0000
Bathroom Details
- Full Bathrooms: 2
- Half Bathroom: 1
Interior Features
- Built-Ins
- Block Walls
- Cathedral-Vaulted Ceilings
- Bar
- High Ceilings (9 Feet+)
- All Bedrooms Up
- Appliances: Garbage Disposal
- Laundry: Individual Room
- Walk-In Closet
- Granite Counters
- Separate Family Room
- Master Suite
- Laundry: Inside
- Living Room
- Pantry
- Walk-In Pantry
- Family Room
- Master Bedroom
- Entry
- Appliances: Dishwasher
- Appliances: Gas Range
- Laundry: Area
- Appliances: Range/Stove Hood
- Appliances: Built In Range
- Beamed Ceilings
- Galley Kitchen
- Bonus Room
- Exercise Room
- Office
- Kitchen
- Laundry
- Master Bathroom
- Game Room
Lot Information
- Back Yard
- Front Yard
- Lot Shape-Rectangular
- Lot-Level/Flat
- Yard
- Cul-De-Sac
- Sprinkler System
- Garden
- Walkstreet
- Steep Slope
Property Features
- Fireplace: Living Room
Heating and Cooling
- Forced Air
- Central Furnace
- None
Pool Information
- None
Flooring
- Carpet
- Tile
Exterior Features
- Stucco
- Wood Siding
- Roof: Concrete
Utility Information
- Utilities: Water Connected, Cable Available, Phone Available
School Information
- Elementary School: Perry
- Middle School: Dwyer
- High School: Huntington Beach
Parking
- Direct Garage Access
- Driveway
- Driveway - Concrete
- Garage Door Opener
- Garage
- Garage - Two Door
Stories
- 2
Listing Price History
Date
Event
Price
% Change
$ (+/-)
Mar 02, 2017
Listed
$900,000
-
-
Disclaimer: Based on information from California Regional Multiple Listing Service, Inc. as of 2/22/23 10:28 and /or other sources. Display of MLS data is deemed reliable but is not guaranteed accurate by the MLS. The Broker/Agent providing the information contained herein may or may not have been the Listing and/or Selling Agent. The information being provided by Conejo Simi Moorpark Association of REALTORS® (“CSMAR”) is for the visitor's personal, non-commercial use and may not be used for any purpose other than to identify prospective properties visitor may be interested in purchasing. Any information relating to a property referenced on this web site comes from the Internet Data Exchange (“IDX”) program of CSMAR. This web site may reference real estate listing(s) held by a brokerage firm other than the broker and/or agent who owns this web site. Any information relating to a property, regardless of source, including but not limited to square footages and lot sizes, is deemed reliable.



Description