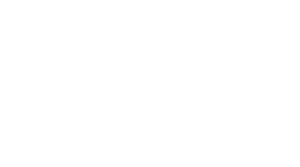


Sold
Listing Courtesy of: CRMLS / Coldwell Banker Realty / Paula Pelton
19332 Worchester Lane Huntington Beach, CA 92646
Sold on 01/03/2020
$1,085,000 (USD)
MLS #:
OC19268933
OC19268933
Lot Size
6,050 SQFT
6,050 SQFT
Type
Single-Family Home
Single-Family Home
Year Built
1967
1967
School District
Huntington Beach Union High
Huntington Beach Union High
County
Orange County
Orange County
Community
Huntington Crest (Newer) (Hcrn)
Huntington Crest (Newer) (Hcrn)
Listed By
Paula Pelton, DRE #01404811 CA, 1404811 CA, Coldwell Banker Realty
Bought with
Janice Sadler, Redfin Corporation
Janice Sadler, Redfin Corporation
Source
CRMLS
Last checked Feb 6 2026 at 2:55 AM GMT+0000
CRMLS
Last checked Feb 6 2026 at 2:55 AM GMT+0000
Bathroom Details
- Full Bathrooms: 2
- Half Bathroom: 1
Interior Features
- Unfurnished
- Pantry
- Storage
- Granitecounters
- Openfloorplan
- Recessedlighting
- Bedroomonmainlevel
- Dishwasher
- Gascooktop
- Microwave
- Waterheater
- Windows: Doublepanewindows
- Barbecue
- Disposal
- Laundry: Gasdryerhookup
- Crownmolding
- Laundry: Ingarage
- Wiredforsound
- Windows: Screens
- Item6burnerstove
- Ventedexhaustfan
- Laundry: Electricdryerhookup
- Panelingwainscoting
- Watersoftener
- Centralvacuum
- Windows: Casementwindows
Subdivision
- Huntington Crest (Newer) (Hcrn)
Lot Information
- Sprinklersystem
- Sprinklersinrear
- Sprinklersinfront
Property Features
- Fireplace: Den
- Fireplace: Gas
- Fireplace: Familyroom
- Fireplace: Seeremarks
Heating and Cooling
- Central
- Centralair
- Atticfan
- Seeremarks
- Wholehousefan
Pool Information
- None
Flooring
- Wood
- Carpet
- Tile
Utility Information
- Utilities: Water Source: Public
- Sewer: Publicsewer
- Energy: Solar
Parking
- Driveway
- Garage
- Garagefacesfront
Living Area
- 2,478 sqft
Listing Price History
Date
Event
Price
% Change
$ (+/-)
Nov 20, 2019
Listed
$1,070,000
-
-
Disclaimer: Based on information from California Regional Multiple Listing Service, Inc. as of 2/22/23 10:28 and /or other sources. Display of MLS data is deemed reliable but is not guaranteed accurate by the MLS. The Broker/Agent providing the information contained herein may or may not have been the Listing and/or Selling Agent. The information being provided by Conejo Simi Moorpark Association of REALTORS® (“CSMAR”) is for the visitor's personal, non-commercial use and may not be used for any purpose other than to identify prospective properties visitor may be interested in purchasing. Any information relating to a property referenced on this web site comes from the Internet Data Exchange (“IDX”) program of CSMAR. This web site may reference real estate listing(s) held by a brokerage firm other than the broker and/or agent who owns this web site. Any information relating to a property, regardless of source, including but not limited to square footages and lot sizes, is deemed reliable.


Description