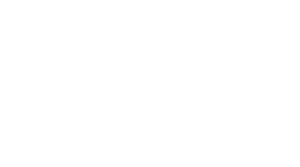


Sold
Listing Courtesy of: CRMLS / Seven Gables Real Estate / Maria Xanthakis
19671 Ditmar Lane Huntington Beach, CA 92646
Sold on 11/17/2016
$1,076,000 (USD)
MLS #:
OC16157057
OC16157057
Lot Size
6,191 SQFT
6,191 SQFT
Type
Single-Family Home
Single-Family Home
Year Built
1978
1978
Style
Traditional
Traditional
Views
None
None
School District
Huntington Beach Union High
Huntington Beach Union High
County
Orange Co.
Orange Co.
Listed By
Maria Xanthakis, Seven Gables Real Estate
Bought with
Paula Pelton, DRE #01404811 CA, 1404811 CA, Coldwell Banker Res. Brokerage
Paula Pelton, DRE #01404811 CA, 1404811 CA, Coldwell Banker Res. Brokerage
Source
CRMLS
Last checked Feb 6 2026 at 2:55 AM GMT+0000
CRMLS
Last checked Feb 6 2026 at 2:55 AM GMT+0000
Bathroom Details
- Full Bathrooms: 3
Interior Features
- Block Walls
- Recessed Lighting
- Open Floor Plan
- Appliances: Garbage Disposal
- Walk-In Closet
- Granite Counters
- Separate Family Room
- Main Floor Master Bedroom
- Living Room
- Main Floor Bedroom
- Family Room
- Appliances: Dishwasher
- Appliances: Microwave
- Laundry: In Garage
- Appliances: Convection Oven
- Appliances: Double Oven
- Appliances: Gas Stove
- Wainscoting
- Great Room
- Appliances: Water Line to Refrigerator
- Two Masters
Lot Information
- Fencing: Wood
- Sprinklers In Front
- Sprinklers In Rear
Property Features
- Fireplace: Living Room
- Foundation: Slab
Heating and Cooling
- Forced Air
- Central
Pool Information
- None
Flooring
- Carpet
- Tile
Exterior Features
- Roof: Composition
Utility Information
- Utilities: Sewer Available
Parking
- Garage Door Opener
- Garage - Two Door
Stories
- 2
Listing Price History
Date
Event
Price
% Change
$ (+/-)
Aug 22, 2016
Price Changed
$1,110,000
-6%
-$64,900
Aug 11, 2016
Price Changed
$1,174,900
0%
-$100
Jul 19, 2016
Listed
$1,175,000
-
-
Disclaimer: Based on information from California Regional Multiple Listing Service, Inc. as of 2/22/23 10:28 and /or other sources. Display of MLS data is deemed reliable but is not guaranteed accurate by the MLS. The Broker/Agent providing the information contained herein may or may not have been the Listing and/or Selling Agent. The information being provided by Conejo Simi Moorpark Association of REALTORS® (“CSMAR”) is for the visitor's personal, non-commercial use and may not be used for any purpose other than to identify prospective properties visitor may be interested in purchasing. Any information relating to a property referenced on this web site comes from the Internet Data Exchange (“IDX”) program of CSMAR. This web site may reference real estate listing(s) held by a brokerage firm other than the broker and/or agent who owns this web site. Any information relating to a property, regardless of source, including but not limited to square footages and lot sizes, is deemed reliable.



Description