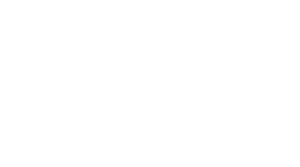
Sold
Listing Courtesy of: Desert Area MLS / Coldwell Banker Realty / Nadine Elliott
82685 Temescal Canyon Indio, CA 92201
Sold on 01/13/2025
$1,100,000 (USD)
MLS #:
219118543
219118543
Lot Size
7,841 SQFT
7,841 SQFT
Type
Single-Family Home
Single-Family Home
Year Built
2022
2022
Views
Mountain(s), Pool
Mountain(s), Pool
County
Riverside County
Riverside County
Listed By
Nadine Elliott, DRE #01942903 CA, Coldwell Banker Realty
Bought with
Nadine B Elliott, DRE #01942903 CA, Coldwell Banker Realty
Nadine B Elliott, DRE #01942903 CA, Coldwell Banker Realty
Source
Desert Area MLS
Last checked Dec 25 2025 at 2:06 AM GMT+0000
Desert Area MLS
Last checked Dec 25 2025 at 2:06 AM GMT+0000
Bathroom Details
- Full Bathrooms: 3
Interior Features
- Dishwasher
- Dryer
- Refrigerator
- Washer
- Exhaust Fan
- Gas Cooktop
- Convection Oven
- Microwave Oven
- Water Softener
Subdivision
- Trilogy Polo Club
Lot Information
- Corner Lot
- Landscaped
- Premium Lot
- Back Yard
Property Features
- Fireplace: Gas
- Foundation: Slab
Heating and Cooling
- Central
- Fireplace(s)
- Natural Gas
- Ceiling Fan(s)
- Central Air
Pool Information
- Gunite
- In Ground
- Heated
- Pebble
- Private
- Salt Water
Homeowners Association Information
- Dues: $205/MONTHLY
Flooring
- Carpet
- Tile
Utility Information
- Sewer: In, Connected and Paid
Parking
- Garage Door Opener
- Golf Cart Garage
Living Area
- 2,367 sqft
Listing Price History
Date
Event
Price
% Change
$ (+/-)
Oct 18, 2024
Listed
$1,150,000
-
-
Disclaimer: Copyright 2025 Desert Area MLS. All rights reserved. This information is deemed reliable, but not guaranteed. The information being provided is for consumers’ personal, non-commercial use and may not be used for any purpose other than to identify prospective properties consumers may be interested in purchasing. Data last updated 12/24/25 18:06


