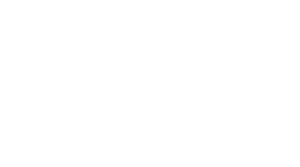


Sold
Listing Courtesy of: CRMLS / California Lifestyle Realty / Karista Smith
82891 Pembroke Lane Indio, CA 92201
Sold on 06/05/2024
$1,025,000 (USD)
MLS #:
219110594DA
219110594DA
Lot Size
6,970 SQFT
6,970 SQFT
Type
Single-Family Home
Single-Family Home
Year Built
2014
2014
County
Riverside County
Riverside County
Community
Trilogy Polo Club
Trilogy Polo Club
Listed By
Karista Smith, California Lifestyle Realty
Bought with
Paula Pelton, DRE #01404811 CA, 1404811 CA, Coldwell Banker Realty
Paula Pelton, DRE #01404811 CA, 1404811 CA, Coldwell Banker Realty
Source
CRMLS
Last checked Feb 6 2026 at 5:06 AM GMT+0000
CRMLS
Last checked Feb 6 2026 at 5:06 AM GMT+0000
Bathroom Details
- Full Bathrooms: 3
- Half Bathroom: 1
Interior Features
- Loft
- Dishwasher
- Refrigerator
- Windows: Shutters
- Range Hood
- Walk-In Closet(s)
- Tankless Water Heater
- Utility Room
- Primary Suite
- Main Level Primary
- Separate/Formal Dining Room
- Breakfast Bar
Subdivision
- Trilogy Polo Club
Lot Information
- Corner Lot
- Sprinkler System
- Sprinklers Timer
- Near Park
- Planned Unit Development
Heating and Cooling
- Zoned
- Central
- Natural Gas
- Electric
- Central Air
Pool Information
- Private
- In Ground
- Gunite
- Waterfall
- Pebble
- Electric Heat
Homeowners Association Information
- Dues: $199
Flooring
- Wood
- Carpet
Parking
- Driveway
- Garage Door Opener
- Garage
- Direct Access
- Side by Side
Stories
- 2
Living Area
- 2,973 sqft
Listing Price History
Date
Event
Price
% Change
$ (+/-)
Apr 25, 2024
Listed
$975,000
-
-
Disclaimer: Based on information from California Regional Multiple Listing Service, Inc. as of 2/22/23 10:28 and /or other sources. Display of MLS data is deemed reliable but is not guaranteed accurate by the MLS. The Broker/Agent providing the information contained herein may or may not have been the Listing and/or Selling Agent. The information being provided by Conejo Simi Moorpark Association of REALTORS® (“CSMAR”) is for the visitor's personal, non-commercial use and may not be used for any purpose other than to identify prospective properties visitor may be interested in purchasing. Any information relating to a property referenced on this web site comes from the Internet Data Exchange (“IDX”) program of CSMAR. This web site may reference real estate listing(s) held by a brokerage firm other than the broker and/or agent who owns this web site. Any information relating to a property, regardless of source, including but not limited to square footages and lot sizes, is deemed reliable.


Description