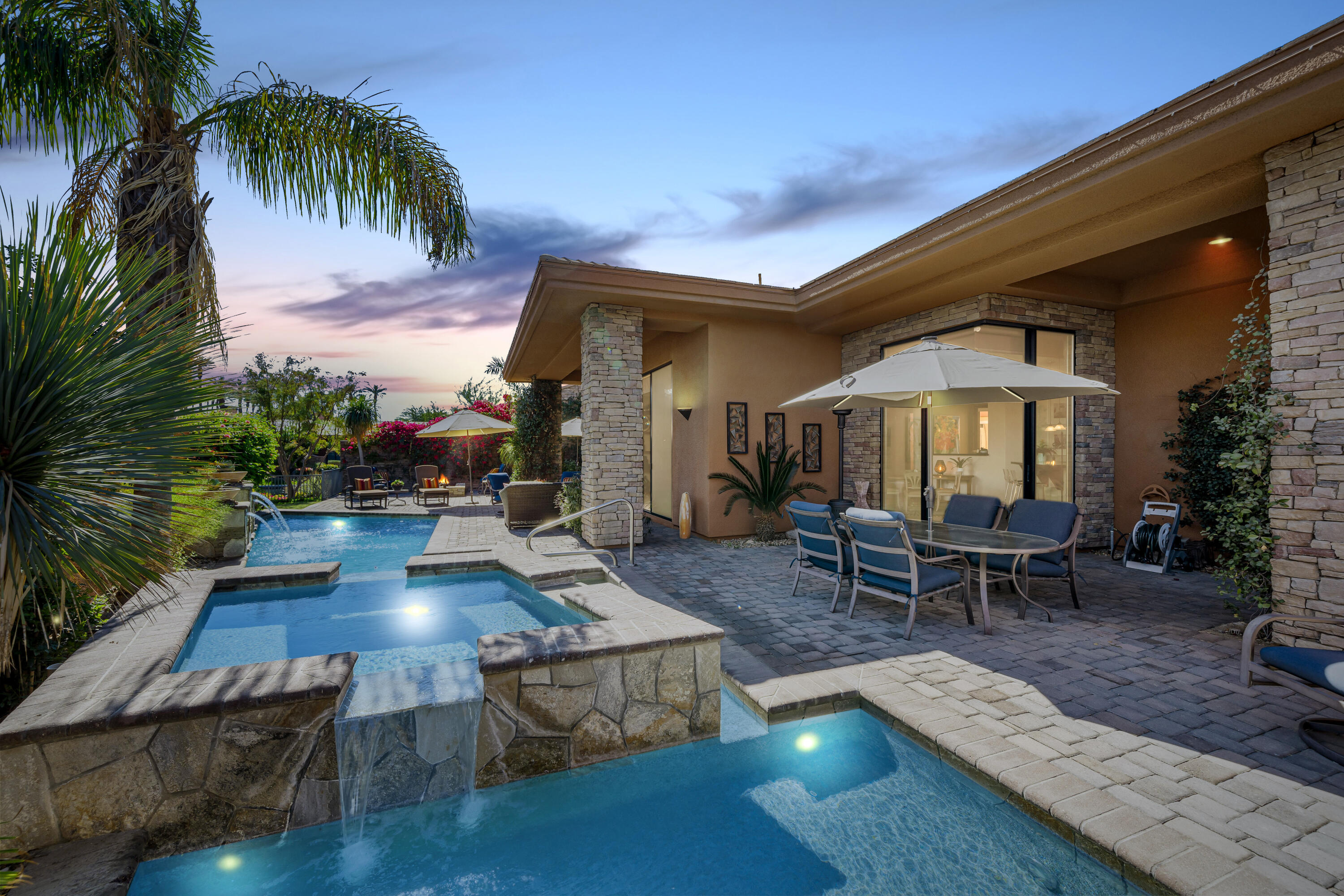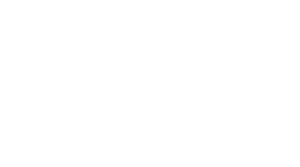
Sold
Listing Courtesy of: Desert Area MLS / Coldwell Banker Realty / Karista Smith
50240 Via Amante La Quinta, CA 92253
Sold on 10/01/2025
$1,225,000 (USD)

MLS #:
219124980
219124980
Type
Single-Family Home
Single-Family Home
Year Built
2004
2004
Views
Water
Water
County
Riverside County
Riverside County
Listed By
Karista Smith, DRE #01311385 CA, 01311385 CA, Coldwell Banker Realty
Bought with
Steven L Sutton, eXp Realty Of Southern California Inc
Steven L Sutton, eXp Realty Of Southern California Inc
Source
Desert Area MLS
Last checked Dec 7 2025 at 3:16 PM GMT+0000
Desert Area MLS
Last checked Dec 7 2025 at 3:16 PM GMT+0000
Bathroom Details
- Full Bathrooms: 3
- Half Bathroom: 1
Interior Features
- Dryer
- Refrigerator
- Washer
- Gas Cooktop
- Microwave Oven
Subdivision
- Palmilla
Property Features
- Fireplace: Patio
- Fireplace: Gas
- Fireplace: Fire Pit
- Fireplace: Gas Log
Heating and Cooling
- Natural Gas
- Central
- Fireplace(s)
- Central Air
- Air Conditioning
- Ceiling Fan(s)
- Electric
Pool Information
- Gunite
- In Ground
- Heated
- Pebble
- Private
Homeowners Association Information
- Dues: $880/MONTHLY
Flooring
- Ceramic Tile
- Carpet
Utility Information
- Sewer: In, Connected and Paid
Parking
- Garage Door Opener
- Driveway
- Side by Side
- Direct Entrance
- Guest
- Total Covered Spaces
- Total Uncovered/Assigned Spaces
Living Area
- 2,894 sqft
Listing Price History
Date
Event
Price
% Change
$ (+/-)
May 08, 2025
Price Changed
$1,299,000
-4%
-$51,000
Apr 09, 2025
Price Changed
$1,350,000
-1%
-$20,000
Apr 04, 2025
Price Changed
$1,370,000
0%
-$5,000
Mar 24, 2025
Price Changed
$1,375,000
-1%
-$20,000
Feb 17, 2025
Listed
$1,395,000
-
-
Disclaimer: Copyright 2025 Desert Area MLS. All rights reserved. This information is deemed reliable, but not guaranteed. The information being provided is for consumers’ personal, non-commercial use and may not be used for any purpose other than to identify prospective properties consumers may be interested in purchasing. Data last updated 12/7/25 07:16

