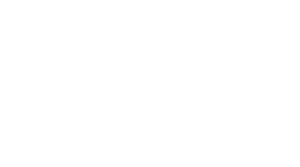


Listing Courtesy of: Desert Area MLS / Coldwell Banker Realty / Catherine Joubert / Kimberly Oleson
57816 Barristo Circle La Quinta, CA 92253
Pending (85 Days)
$899,000 (USD)
MLS #:
219138673
219138673
Type
Single-Family Home
Single-Family Home
Year Built
2015
2015
Views
Mountain(s)
Mountain(s)
County
Riverside County
Riverside County
Listed By
Catherine Joubert, DRE #2129870 CA, 02129870 CA, Coldwell Banker Realty
Kimberly Oleson, DRE #02040875 CA, 2040875 CA, Coldwell Banker Realty
Kimberly Oleson, DRE #02040875 CA, 2040875 CA, Coldwell Banker Realty
Source
Desert Area MLS
Last checked Feb 6 2026 at 4:44 AM GMT+0000
Desert Area MLS
Last checked Feb 6 2026 at 4:44 AM GMT+0000
Bathroom Details
- Full Bathrooms: 3
- Half Bathroom: 1
Subdivision
- Santerra
Property Features
- Fireplace: Living Room
- Fireplace: Gas
- Fireplace: Stone
- Fireplace: Gas Starter
Heating and Cooling
- Forced Air
- Central
- Central Air
- Ceiling Fan(s)
Pool Information
- In Ground
- Tile
- Pebble
- Waterfall
- Private
Homeowners Association Information
- Dues: $250/MONTHLY
Flooring
- Carpet
- Tile
Utility Information
- Sewer: In, Connected and Paid
Parking
- Garage Door Opener
- Oversized
- Side by Side
- Direct Entrance
- Golf Cart Garage
- Covered
- Total Covered Spaces
- Total Uncovered/Assigned Spaces
Living Area
- 2,660 sqft
Location
Disclaimer: Copyright 2026 Desert Area MLS. All rights reserved. This information is deemed reliable, but not guaranteed. The information being provided is for consumers’ personal, non-commercial use and may not be used for any purpose other than to identify prospective properties consumers may be interested in purchasing. Data last updated 2/5/26 20:44


Description