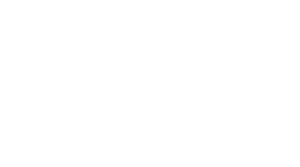


Sold
Listing Courtesy of: CRMLS / Surterre Properties Inc / Soheila Shirazi
1951 Port Weybridge Place Newport Beach, CA 92660
Sold on 10/05/2018
$9,500 (USD)
MLS #:
OC18197470
OC18197470
Lot Size
6,825 SQFT
6,825 SQFT
Type
Rental
Rental
Year Built
1970
1970
School District
Newport Mesa Unified
Newport Mesa Unified
County
Orange County
Orange County
Community
Harbor View Homes (Hvhm)
Harbor View Homes (Hvhm)
Listed By
Soheila Shirazi, Surterre Properties Inc
Bought with
Paula Pelton, DRE #01404811 CA, 1404811 CA, Coldwell Banker Res. Brokerage
Paula Pelton, DRE #01404811 CA, 1404811 CA, Coldwell Banker Res. Brokerage
Source
CRMLS
Last checked Feb 6 2026 at 5:06 AM GMT+0000
CRMLS
Last checked Feb 6 2026 at 5:06 AM GMT+0000
Bathroom Details
- Full Bathrooms: 4
Interior Features
- Laundry: Inside
- Balcony
- Granitecounters
- Bedroomonmainlevel
- Walkinclosets
- Laundry: Laundryroom
- Dishwasher
- Gasoven
- Disposal
- Cathedralceilings
- Builtinrange
- Jackandjillbath
Subdivision
- Harbor View Homes (Hvhm)
Lot Information
- Backyard
- Frontyard
- Sprinklersinrear
- Sprinklersinfront
Property Features
- Fireplace: Familyroom
- Fireplace: Livingroom
- Fireplace: Masterbedroom
- Foundation: Slab
Heating and Cooling
- Central
- Centralair
Pool Information
- Association
- Community
Flooring
- Wood
- Carpet
Exterior Features
- Roof: Tile
Utility Information
- Utilities: Sewerconnected, Water Source: Public
- Sewer: Publicsewer
Living Area
- 4,164 sqft
Disclaimer: Based on information from California Regional Multiple Listing Service, Inc. as of 2/22/23 10:28 and /or other sources. Display of MLS data is deemed reliable but is not guaranteed accurate by the MLS. The Broker/Agent providing the information contained herein may or may not have been the Listing and/or Selling Agent. The information being provided by Conejo Simi Moorpark Association of REALTORS® (“CSMAR”) is for the visitor's personal, non-commercial use and may not be used for any purpose other than to identify prospective properties visitor may be interested in purchasing. Any information relating to a property referenced on this web site comes from the Internet Data Exchange (“IDX”) program of CSMAR. This web site may reference real estate listing(s) held by a brokerage firm other than the broker and/or agent who owns this web site. Any information relating to a property, regardless of source, including but not limited to square footages and lot sizes, is deemed reliable.


Description