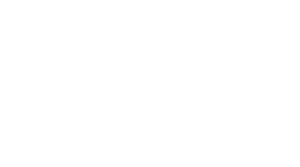


Sold
Listing Courtesy of: CRMLS / Coldwell Banker Realty / Paula Pelton
2324 Port Durness Place Newport Beach, CA 92660
Sold on 07/25/2016
$7,500 (USD)
MLS #:
PW16158091
PW16158091
Lot Size
9,940 SQFT
9,940 SQFT
Type
Rental
Rental
Year Built
1973
1973
Style
Custom Built
Custom Built
Views
Panoramic, City Lights
Panoramic, City Lights
School District
Newport Mesa Unified
Newport Mesa Unified
County
Orange Co.
Orange Co.
Listed By
Paula Pelton, DRE #01404811 CA, 1404811 CA, Coldwell Banker Realty
Bought with
David Winters, Keller Williams Pacific Estate
David Winters, Keller Williams Pacific Estate
Source
CRMLS
Last checked Feb 6 2026 at 5:06 AM GMT+0000
CRMLS
Last checked Feb 6 2026 at 5:06 AM GMT+0000
Bathroom Details
- Full Bathrooms: 4
- Half Bathroom: 1
Interior Features
- Built-Ins
- Cathedral-Vaulted Ceilings
- Open Floor Plan
- High Ceilings (9 Feet+)
- Walk-In Closet
- Granite Counters
- Separate Family Room
- Master Suite
- Main Floor Master Bedroom
- Living Room
- Formal Entry
- Main Floor Bedroom
- Family Room
- Master Bedroom
- Appliances: Dishwasher
- Appliances: Microwave
- Balcony
- Appliances: Convection Oven
- Appliances: Built In Range
- Beamed Ceilings
- Den
- Foyer
- Great Room
- Appliances: Barbecue
- Appliances: Freezer
- Two Masters
- Projection
- Bonus Room
- Office
Lot Information
- Back Yard
- Front Yard
- Yard
- Lawn
- Level With Street
- Park Nearby
- Close to Clubhouse
- Lot 10000-19999 Sqft
Property Features
- Fireplace: Fire Pit
- Fireplace: Living Room
Heating and Cooling
- Central Furnace
- Fireplace
- Central
Pool Information
- In Ground
- Association
Homeowners Association Information
- Dues: $111
Flooring
- Carpet
- Stone
Utility Information
- Utilities: Sewer Available
Parking
- Direct Garage Access
- Driveway
- Driveway - Concrete
- Garage - Front Entry
- Garage
Stories
- 2
Disclaimer: Based on information from California Regional Multiple Listing Service, Inc. as of 2/22/23 10:28 and /or other sources. Display of MLS data is deemed reliable but is not guaranteed accurate by the MLS. The Broker/Agent providing the information contained herein may or may not have been the Listing and/or Selling Agent. The information being provided by Conejo Simi Moorpark Association of REALTORS® (“CSMAR”) is for the visitor's personal, non-commercial use and may not be used for any purpose other than to identify prospective properties visitor may be interested in purchasing. Any information relating to a property referenced on this web site comes from the Internet Data Exchange (“IDX”) program of CSMAR. This web site may reference real estate listing(s) held by a brokerage firm other than the broker and/or agent who owns this web site. Any information relating to a property, regardless of source, including but not limited to square footages and lot sizes, is deemed reliable.



Description