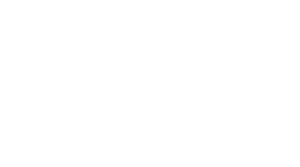Sold
Listing Courtesy of: CRMLS / Bennion Deville Homes / Connie Zelig
35294 Rosemont Drive Palm Desert, CA 92211
Sold on 01/05/2021
$498,000 (USD)
MLS #:
219052402DA
219052402DA
Lot Size
6,970 SQFT
6,970 SQFT
Type
Single-Family Home
Single-Family Home
Year Built
2001
2001
County
Riverside County
Riverside County
Community
Sun City
Sun City
Listed By
Connie Zelig, Bennion Deville Homes
Bought with
Paula Pelton, DRE #01404811 CA, 1404811 CA, Coldwell Banker Realty
Paula Pelton, DRE #01404811 CA, 1404811 CA, Coldwell Banker Realty
Source
CRMLS
Last checked Feb 6 2026 at 7:01 AM GMT+0000
CRMLS
Last checked Feb 6 2026 at 7:01 AM GMT+0000
Bathroom Details
- Full Bathrooms: 2
- Half Bathroom: 1
Interior Features
- Open Floorplan
- Built-In Features
- Dishwasher
- Microwave
- Windows: Blinds
- Disposal
- Refrigerator
- Windows: Screens
- Windows: Shutters
- Storage
- Bedroom on Main Level
- High Ceilings
- Laundry: Laundry Room
- Gas Cooktop
- Self Cleaning Oven
- Windows: Double Pane Windows
- All Bedrooms Down
- Gas Range
- Walk-In Closet(s)
- Gas Water Heater
- Water to Refrigerator
- Gas Cooking
- Ice Maker
- Vented Exhaust Fan
- Utility Room
- Windows: Skylight(s)
- Primary Suite
- Main Level Primary
- Multiple Primary Suites
Subdivision
- Sun City
Lot Information
- Level
- Landscaped
- Sprinkler System
- Paved
- Sprinklers Timer
- Back Yard
- Rectangular Lot
- Close to Clubhouse
Property Features
- Fireplace: Gas
- Fireplace: Gas Starter
- Fireplace: Great Room
- Fireplace: See Through
Heating and Cooling
- Central
- Forced Air
- Fireplace(s)
- Natural Gas
- Electric
- Central Air
Pool Information
- In Ground
- Community
- Lap
- Electric Heat
Homeowners Association Information
- Dues: $273
Flooring
- Carpet
- Tile
Exterior Features
- Roof: Tile
Utility Information
- Utilities: Cable Available
Parking
- Driveway
- Garage Door Opener
- Garage
- Direct Access
- Side by Side
- Golf Cart Garage
Stories
- 1
Living Area
- 2,318 sqft
Listing Price History
Date
Event
Price
% Change
$ (+/-)
Nov 02, 2020
Listed
$497,500
-
-
Disclaimer: Based on information from California Regional Multiple Listing Service, Inc. as of 2/22/23 10:28 and /or other sources. Display of MLS data is deemed reliable but is not guaranteed accurate by the MLS. The Broker/Agent providing the information contained herein may or may not have been the Listing and/or Selling Agent. The information being provided by Conejo Simi Moorpark Association of REALTORS® (“CSMAR”) is for the visitor's personal, non-commercial use and may not be used for any purpose other than to identify prospective properties visitor may be interested in purchasing. Any information relating to a property referenced on this web site comes from the Internet Data Exchange (“IDX”) program of CSMAR. This web site may reference real estate listing(s) held by a brokerage firm other than the broker and/or agent who owns this web site. Any information relating to a property, regardless of source, including but not limited to square footages and lot sizes, is deemed reliable.


Description