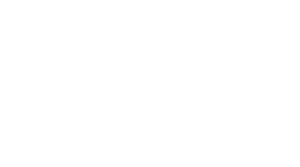


Sold
Listing Courtesy of: CRMLS / Coldwell Banker Realty / Paula Pelton
3790 Bidwell Drive Yorba Linda, CA 92886
Sold on 01/20/2016
$1,100,000 (USD)
MLS #:
PW15230048
PW15230048
Lot Size
7,625 SQFT
7,625 SQFT
Type
Single-Family Home
Single-Family Home
Year Built
2002
2002
Style
Mediterranean
Mediterranean
Views
None
None
School District
Placentia-Yorba Linda Unified
Placentia-Yorba Linda Unified
County
Orange Co.
Orange Co.
Listed By
Paula Pelton, DRE #01404811 CA, 1404811 CA, Coldwell Banker Realty
Bought with
Mina Chae, Realty One Group Inc
Mina Chae, Realty One Group Inc
Source
CRMLS
Last checked Feb 6 2026 at 2:55 AM GMT+0000
CRMLS
Last checked Feb 6 2026 at 2:55 AM GMT+0000
Bathroom Details
- Full Bathrooms: 2
- 3/4 Bathroom: 1
Interior Features
- Storage Space
- Built-Ins
- Block Walls
- Cathedral-Vaulted Ceilings
- Crown Moldings
- Recessed Lighting
- Open Floor Plan
- High Ceilings (9 Feet+)
- Appliances: Garbage Disposal
- Laundry: Individual Room
- Walk-In Closet
- Unfurnished
- Granite Counters
- Separate Family Room
- Master Suite
- Laundry: Inside
- Living Room
- Pantry
- Main Floor Bedroom
- Family Room
- Master Bedroom
- Entry
- Appliances: Dishwasher
- Appliances: Vented Exhaust Fan
- Dressing Area
- Laundry: on Upper Level
- Appliances: Convection Oven
- Appliances: Double Oven
- Appliances: Gas Stove
- Appliances: Self Cleaning Oven
- Converted Bedroom
- Office
- Jack & Jill
Lot Information
- Back Yard
- Front Yard
- Landscaped
- Yard
- Lawn
- Cul-De-Sac
- Lot 6500-9999
- Level With Street
- Sprinklers In Front
- Sprinklers In Rear
- Sprinklers Timer
- Gentle Slope
Property Features
- Gazebo
- Fireplace: Family Room
- Fireplace: Living Room
Heating and Cooling
- Forced Air
- Central
Pool Information
- None
Flooring
- Wood
- Carpet
- Stone
Exterior Features
- Stucco
Utility Information
- Utilities: Sewer Available
Parking
- Direct Garage Access
Stories
- 2
Listing Price History
Date
Event
Price
% Change
$ (+/-)
Oct 20, 2015
Listed
$1,150,000
-
-
Disclaimer: Based on information from California Regional Multiple Listing Service, Inc. as of 2/22/23 10:28 and /or other sources. Display of MLS data is deemed reliable but is not guaranteed accurate by the MLS. The Broker/Agent providing the information contained herein may or may not have been the Listing and/or Selling Agent. The information being provided by Conejo Simi Moorpark Association of REALTORS® (“CSMAR”) is for the visitor's personal, non-commercial use and may not be used for any purpose other than to identify prospective properties visitor may be interested in purchasing. Any information relating to a property referenced on this web site comes from the Internet Data Exchange (“IDX”) program of CSMAR. This web site may reference real estate listing(s) held by a brokerage firm other than the broker and/or agent who owns this web site. Any information relating to a property, regardless of source, including but not limited to square footages and lot sizes, is deemed reliable.


Description