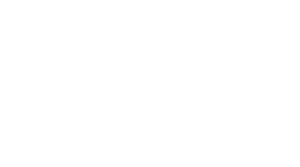


Sold
Listing Courtesy of: CRMLS / Coldwell Banker Realty / Paula Pelton
3871 Prima Buca Yorba Linda, CA 92886
Sold on 09/05/2018
$1,100,000 (USD)
MLS #:
OC18111995
OC18111995
Lot Size
4,800 SQFT
4,800 SQFT
Type
Condo
Condo
Year Built
2011
2011
Style
Mediterranean
Mediterranean
Views
Golfcourse
Golfcourse
School District
Placentia-Yorba Linda Unified
Placentia-Yorba Linda Unified
County
Orange County
Orange County
Community
Other (Othr)
Other (Othr)
Listed By
Paula Pelton, DRE #01404811 CA, 1404811 CA, Coldwell Banker Realty
Bought with
Allyson Huang, Realty One Group Inc
Allyson Huang, Realty One Group Inc
Source
CRMLS
Last checked Feb 6 2026 at 2:55 AM GMT+0000
CRMLS
Last checked Feb 6 2026 at 2:55 AM GMT+0000
Bathroom Details
- Full Bathrooms: 4
- Half Bathroom: 1
Interior Features
- Unfurnished
- Loft
- Laundry: Inside
- Pantry
- Balcony
- Storage
- Ceilingfans
- Highceilings
- Openfloorplan
- Recessedlighting
- Bedroomonmainlevel
- Walkinpantry
- Walkinclosets
- Laundry: Laundryroom
- Dishwasher
- Microwave
- Windows: Doublepanewindows
- Disposal
- Refrigerator
- Beamedceilings
- Stonecounters
- Laundry: Washerhookup
- Laundry: Gasdryerhookup
- Crownmolding
- Gasrange
- Windows: Screens
- Trayceilings
- Entrancefoyer
- Rangehood
- Builtinfeatures
- Item6burnerstove
- Icemaker
- Selfcleaningoven
- Convectionoven
- Freezer
- Instanthotwater
- Watersoftener
- Windows: Drapes
- Blockwalls
- Warmingdrawer
Subdivision
- Other (Othr)
Lot Information
- Landscaped
- Yard
- Sprinklersystem
- Sprinklersinfront
- Closetoclubhouse
- Ongolfcourse
Property Features
- Fireplace: Greatroom
- Foundation: Slab
Heating and Cooling
- Central
- Dual
- Zoned
- Centralair
Pool Information
- Fenced
- Filtered
- Heated
- Association
- Inground
Homeowners Association Information
- Dues: $446
Flooring
- Carpet
- Tile
Exterior Features
- Roof: Tile
Utility Information
- Utilities: Electricityconnected, Naturalgasconnected, Sewerconnected, Waterconnected, Water Source: Public, Cableavailable
- Sewer: Publicsewer
School Information
- Elementary School: Lakeview
- Middle School: Yorba Linda
- High School: El Dorado
Parking
- Driveway
- Garage
- Doormulti
- Directaccess
- Garagedooropener
Living Area
- 3,359 sqft
Listing Price History
Date
Event
Price
% Change
$ (+/-)
May 17, 2018
Listed
$1,150,000
-
-
Disclaimer: Based on information from California Regional Multiple Listing Service, Inc. as of 2/22/23 10:28 and /or other sources. Display of MLS data is deemed reliable but is not guaranteed accurate by the MLS. The Broker/Agent providing the information contained herein may or may not have been the Listing and/or Selling Agent. The information being provided by Conejo Simi Moorpark Association of REALTORS® (“CSMAR”) is for the visitor's personal, non-commercial use and may not be used for any purpose other than to identify prospective properties visitor may be interested in purchasing. Any information relating to a property referenced on this web site comes from the Internet Data Exchange (“IDX”) program of CSMAR. This web site may reference real estate listing(s) held by a brokerage firm other than the broker and/or agent who owns this web site. Any information relating to a property, regardless of source, including but not limited to square footages and lot sizes, is deemed reliable.


Description