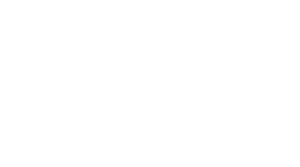
Sold
Listing Courtesy of: CRMLS / Remax Realty Centre / Stephanie Marthens
4045 Balmoral Drive Yorba Linda, CA 92886
Sold on 09/14/2012
$570,000 (USD)
MLS #:
P831183
P831183
Type
Condo
Condo
Year Built
2008
2008
Style
Contemporary
Contemporary
Views
Hills, Golf Course
Hills, Golf Course
School District
Placentia-Yorba Linda Unified
Placentia-Yorba Linda Unified
County
Orange Co.
Orange Co.
Listed By
Stephanie Marthens, Remax Realty Centre
Bought with
Paula Pelton, DRE #01404811 CA, 1404811 CA, Coldwell Banker Res. Brokerage
Paula Pelton, DRE #01404811 CA, 1404811 CA, Coldwell Banker Res. Brokerage
Source
CRMLS
Last checked Feb 6 2026 at 8:22 AM GMT+0000
CRMLS
Last checked Feb 6 2026 at 8:22 AM GMT+0000
Bathroom Details
- Full Bathrooms: 2
- Half Bathroom: 1
Interior Features
- Recessed Lighting
- Appliances: Garbage Disposal
- Laundry: Individual Room
- Walk-In Closet
- Laundry: Inside
- Living Room
- Appliances: Refrigerator
- Appliances: Dishwasher
- Appliances: Microwave
- All Bedrooms Down
- Appliances: Gas Cooking
- Appliances: Range/Stove Hood
- Center Hall
- Laundry: Gas Dryer Hookup
- Den
- Appliances: Self Cleaning Oven
- Appliances: Oven
- Appliances: Built-In
- Appliances: Range
- Appliances: Stove
- Appliances: Electric Cooking
Lot Information
- Sprinklers Timer
- On Golf Course
- Fencing: Wrought Iron
- Paved
- Fencing: Block
Property Features
- Fireplace: Wood
- Fireplace: Gas
- Fireplace: Electric
Heating and Cooling
- Forced Air
- Central
Pool Information
- Association
Homeowners Association Information
- Dues: $289
Flooring
- Wood
- Carpet
- Stone
Exterior Features
- Stucco
- Roof: Tile
- Roof: Concrete
Utility Information
- Utilities: Sewer Connected
- Sewer: Sewer Paid
Parking
- Direct Garage Access
- Driveway
- Garage Door Opener
- Garage - Front Entry
- Street
Stories
- One
Listing Price History
Date
Event
Price
% Change
$ (+/-)
Aug 07, 2012
Listed
$595,000
-
-
Disclaimer: Based on information from California Regional Multiple Listing Service, Inc. as of 2/22/23 10:28 and /or other sources. Display of MLS data is deemed reliable but is not guaranteed accurate by the MLS. The Broker/Agent providing the information contained herein may or may not have been the Listing and/or Selling Agent. The information being provided by Conejo Simi Moorpark Association of REALTORS® (“CSMAR”) is for the visitor's personal, non-commercial use and may not be used for any purpose other than to identify prospective properties visitor may be interested in purchasing. Any information relating to a property referenced on this web site comes from the Internet Data Exchange (“IDX”) program of CSMAR. This web site may reference real estate listing(s) held by a brokerage firm other than the broker and/or agent who owns this web site. Any information relating to a property, regardless of source, including but not limited to square footages and lot sizes, is deemed reliable.


Description