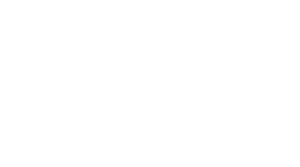Sold
Listing Courtesy of: CRMLS / Prudential California Realty / Kristen Fowler
5265 Via Brumosa Yorba Linda, CA 92886
Sold on 02/20/2013
$855,000 (USD)
MLS #:
P837284
P837284
Lot Size
9,011 SQFT
9,011 SQFT
Type
Single-Family Home
Single-Family Home
Year Built
1986
1986
Style
Traditional
Traditional
Views
Trees/Woods, Peek-a-Boo
Trees/Woods, Peek-a-Boo
School District
Placentia-Yorba Linda Unified
Placentia-Yorba Linda Unified
County
Orange Co.
Orange Co.
Listed By
Kristen Fowler, Prudential California Realty
Bought with
Paula Pelton, DRE #01404811 CA, 1404811 CA, Coldwell Banker Res. Brokerage
Paula Pelton, DRE #01404811 CA, 1404811 CA, Coldwell Banker Res. Brokerage
Source
CRMLS
Last checked Feb 6 2026 at 5:06 AM GMT+0000
CRMLS
Last checked Feb 6 2026 at 5:06 AM GMT+0000
Bathroom Details
- Full Bathrooms: 2
- 3/4 Bathroom: 1
Interior Features
- Built-Ins
- Coffered Ceiling(s)
- Recessed Lighting
- Appliances: Garbage Disposal
- Laundry: Individual Room
- Granite Counters
- Separate Family Room
- Master Suite
- Laundry: Inside
- Living Room
- Walk-In Pantry
- Main Floor Bedroom
- Family Room
- Appliances: Dishwasher
- Appliances: Gas Cooking
- Balcony
- Appliances: Double Oven
- Appliances: Built-In
- Appliances: Range
- Bonus Room
Lot Information
- Greenbelt
- Fencing: Wrought Iron
- Fencing: Block
Property Features
- Fireplace: Bonus Room
- Fireplace: Gas Starter
- Fireplace: Masonry
Heating and Cooling
- Forced Air
- Central
Pool Information
- Private
- In Ground
- Association
Homeowners Association Information
- Dues: $65
Flooring
- Wood
- Carpet
- Tile
Exterior Features
- Stucco
- Brick
- Wood Siding
- Roof: Tile
- Roof: Concrete
Utility Information
- Utilities: Sewer Connected
- Sewer: Sewer Paid
Parking
- Direct Garage Access
- Driveway
Stories
- Two
Listing Price History
Date
Event
Price
% Change
$ (+/-)
Oct 05, 2012
Listed
$875,000
-
-
Disclaimer: Based on information from California Regional Multiple Listing Service, Inc. as of 2/22/23 10:28 and /or other sources. Display of MLS data is deemed reliable but is not guaranteed accurate by the MLS. The Broker/Agent providing the information contained herein may or may not have been the Listing and/or Selling Agent. The information being provided by Conejo Simi Moorpark Association of REALTORS® (“CSMAR”) is for the visitor's personal, non-commercial use and may not be used for any purpose other than to identify prospective properties visitor may be interested in purchasing. Any information relating to a property referenced on this web site comes from the Internet Data Exchange (“IDX”) program of CSMAR. This web site may reference real estate listing(s) held by a brokerage firm other than the broker and/or agent who owns this web site. Any information relating to a property, regardless of source, including but not limited to square footages and lot sizes, is deemed reliable.


Description